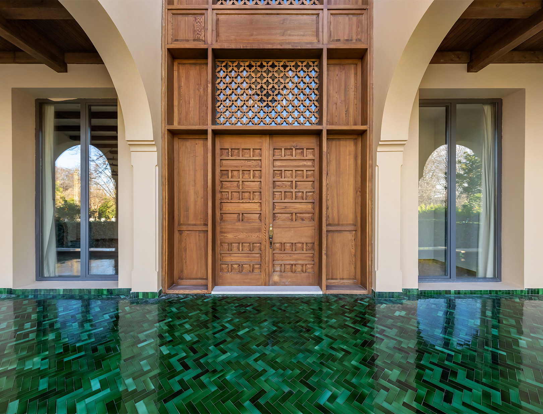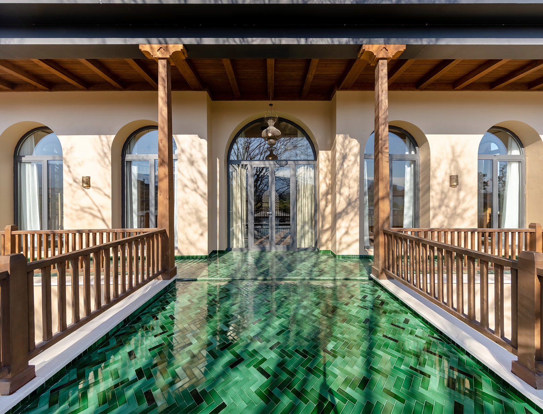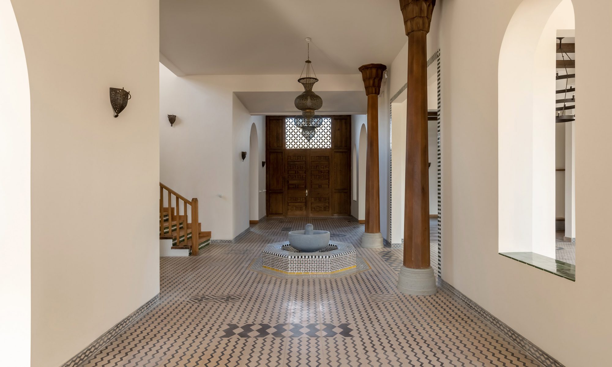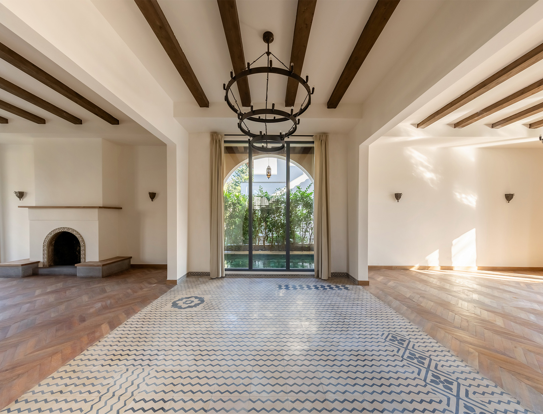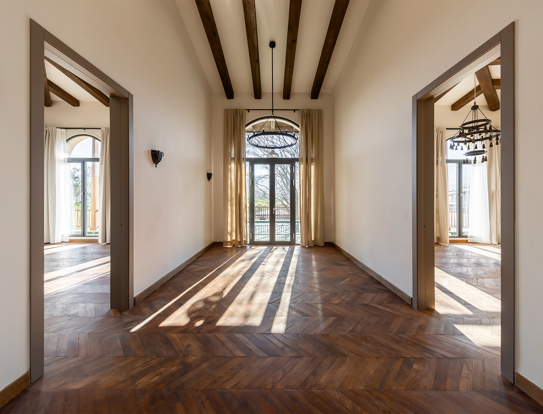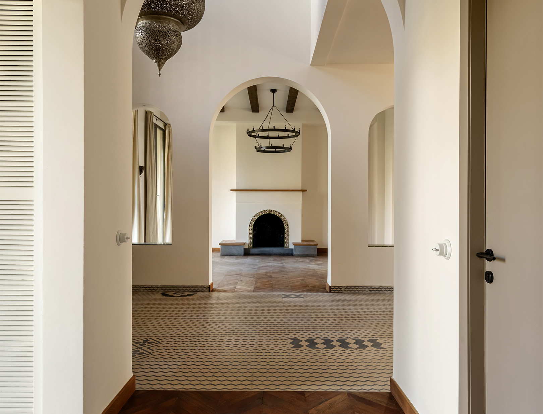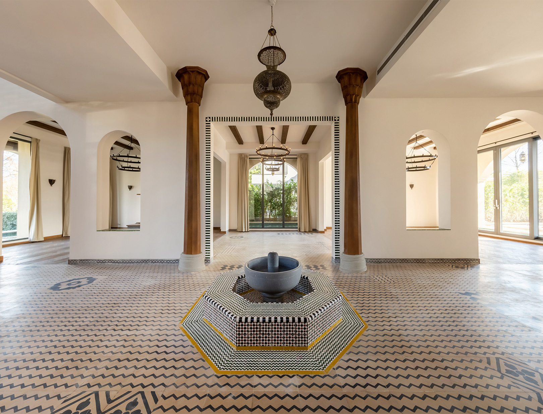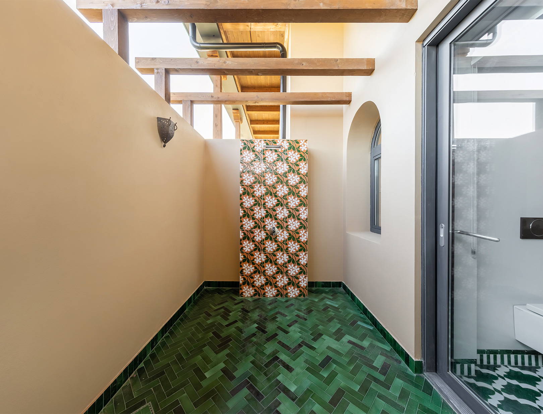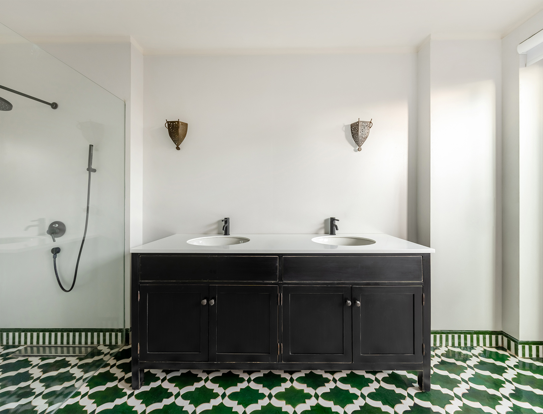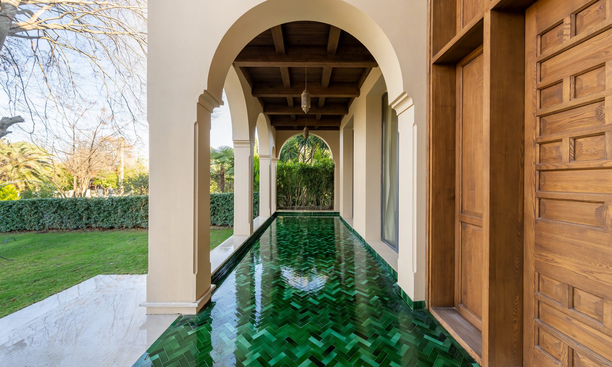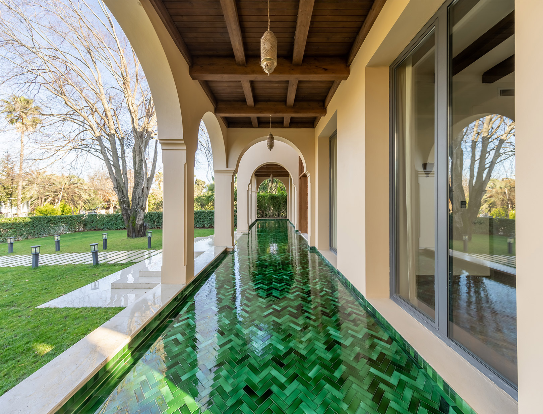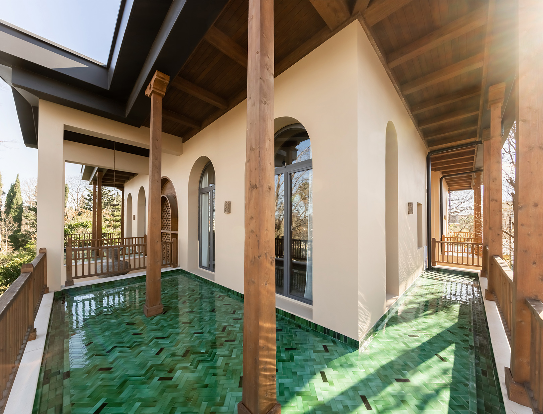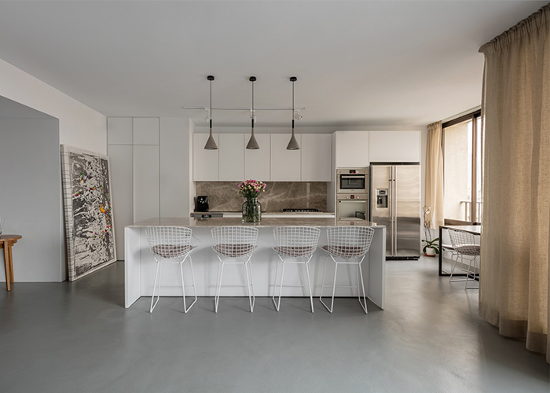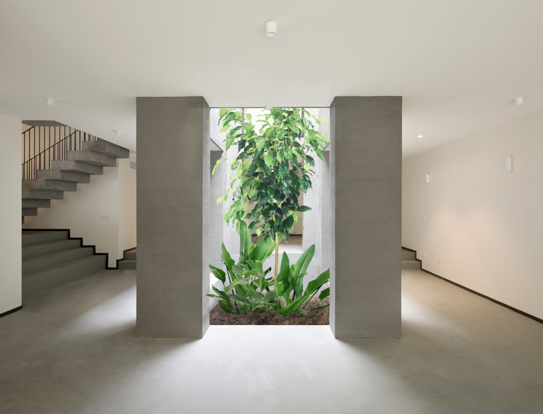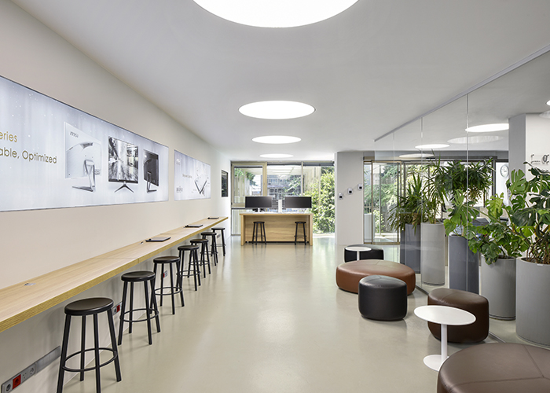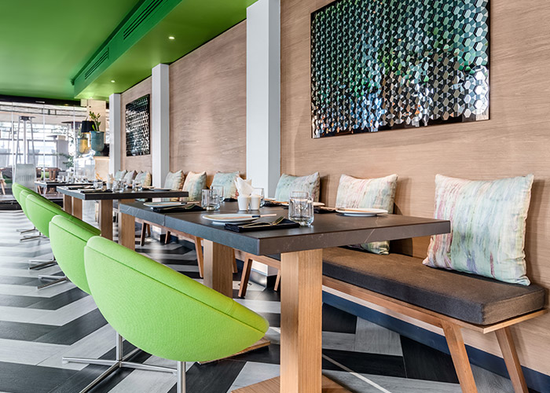Casablanca
Mazandaran Province,
go to the next section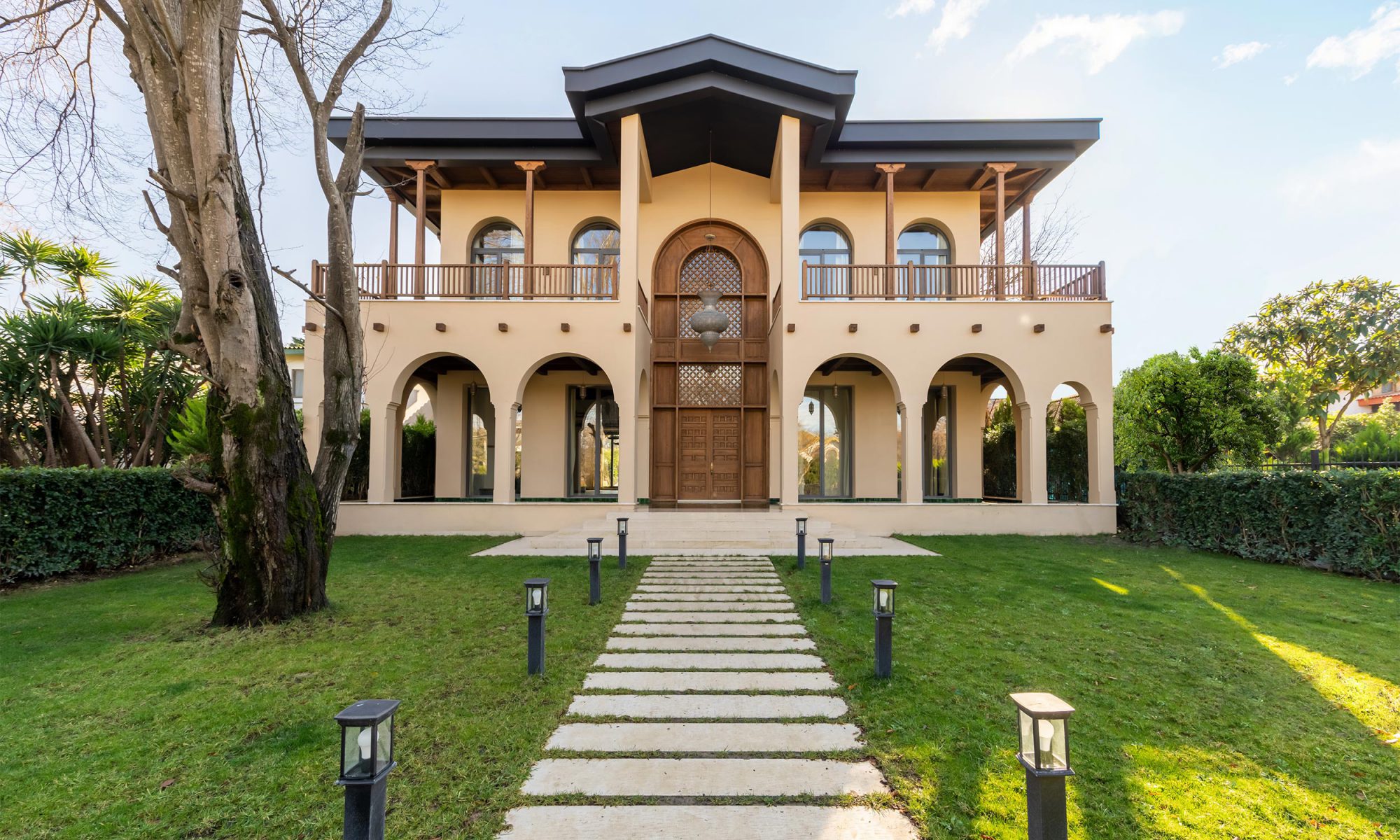
Mazandaran Province,
Casablanca is a re-interpretation of traditional Middle-Eastern architecture. Situated in a gated community in Darya Bisheh, this 5-bedroom villa is a fusion of Iranian and Moroccan architectural aesthetics. The project was brought to life, with consideration to contemporary living, by devising a charming yet practical layout and a considerate approach to selecting materials and textures.
We were tasked in designing the façade, the interiors, and the landscape. Our approach for this customized project, resulted in the creation of several elements specific to this assignment. These include, wooden columns in both the exterior and interior spaces, wooden panels for the ceiling, hand-painted ceramics, and a stone fountain as well as a series of lighting fixtures.
A key feature in our design is the bold presence of colors such as emerald green alongside brown hues of the wooden elements and cream walls – resulting in a warm ambiance that is pleasantly unique, without it being overwhelmingly imposing.
