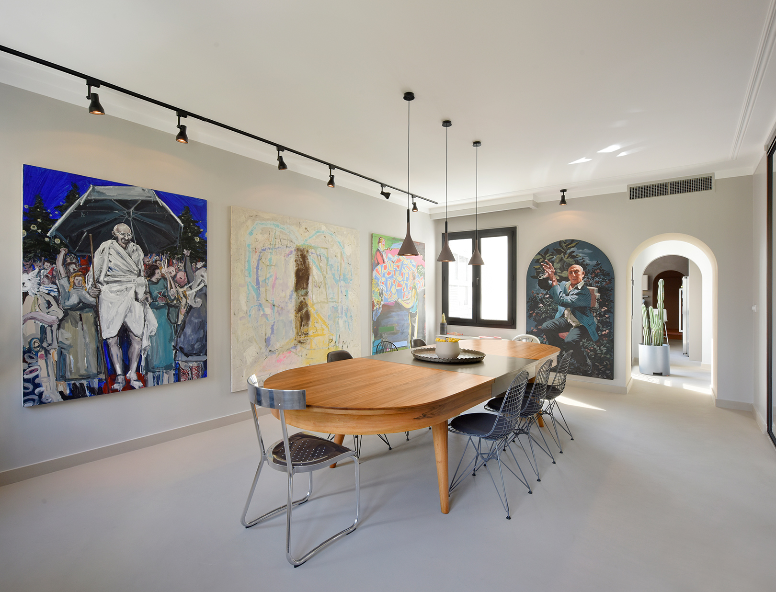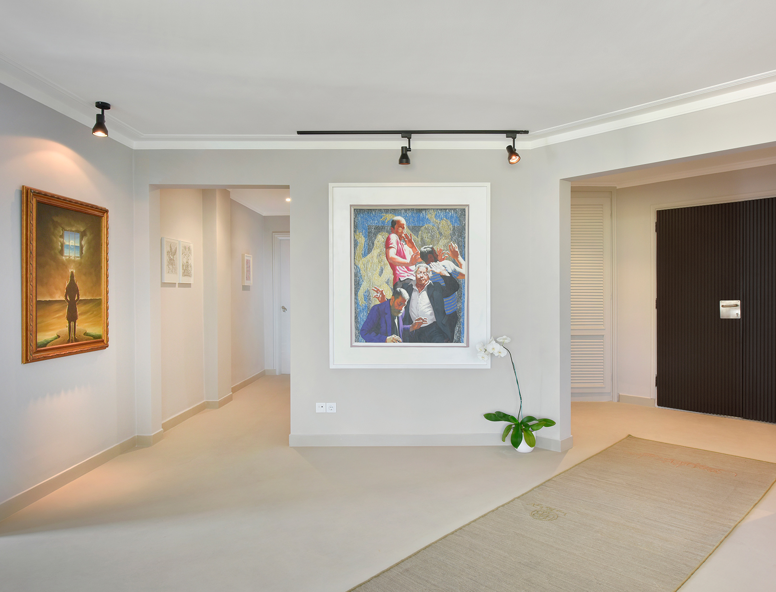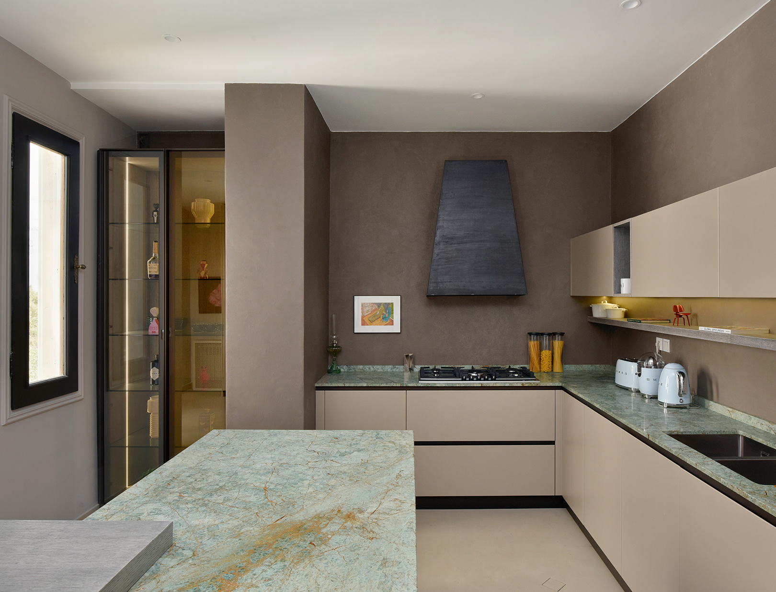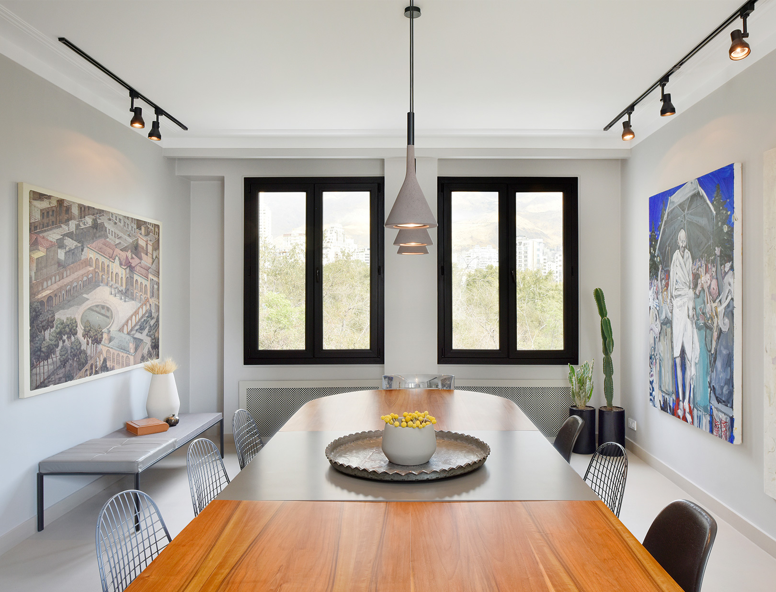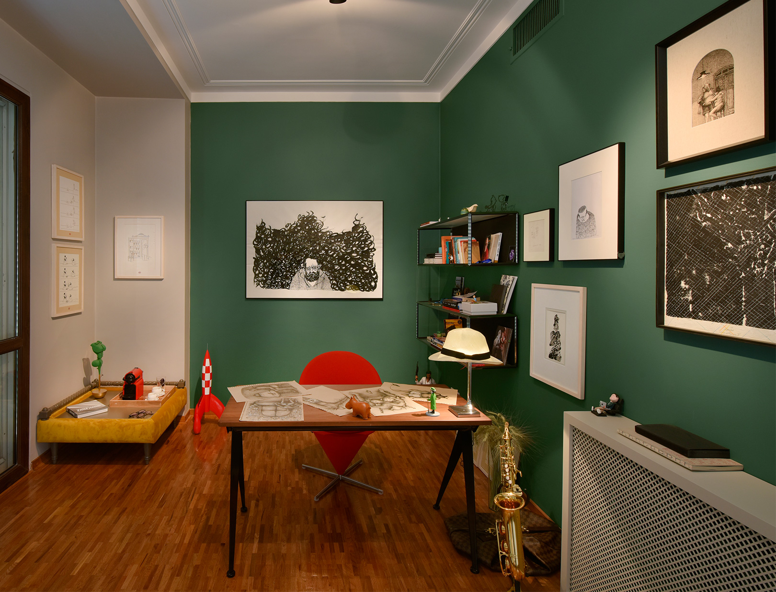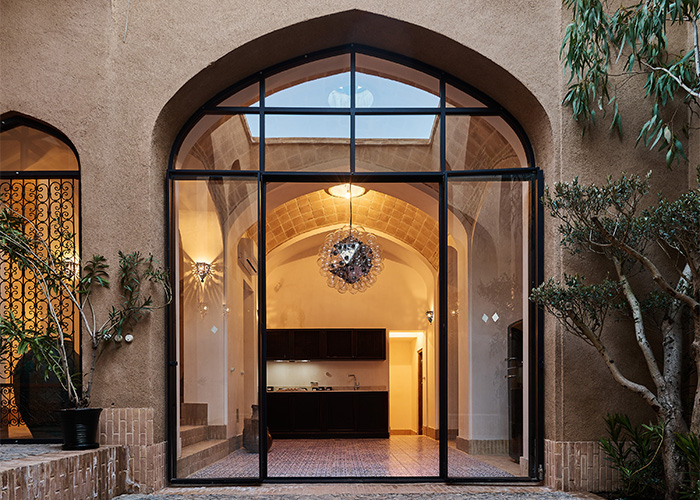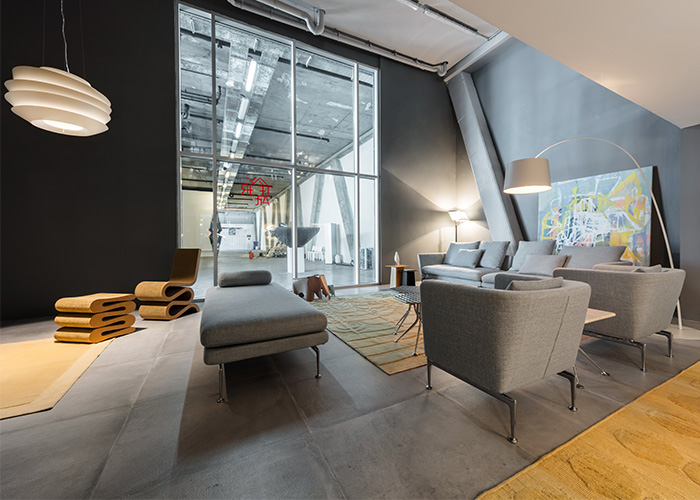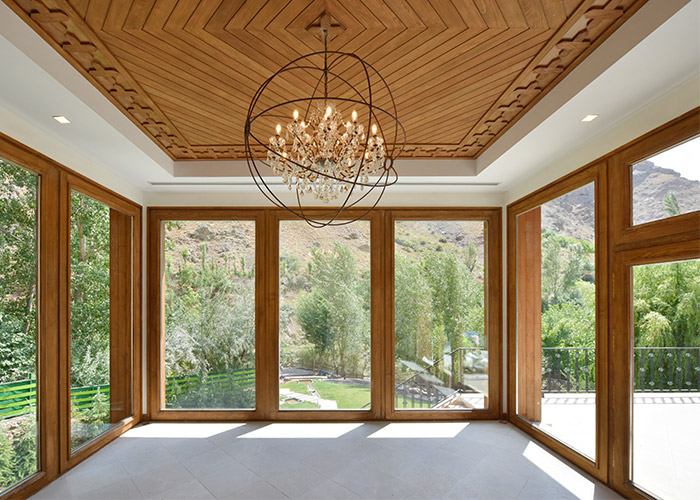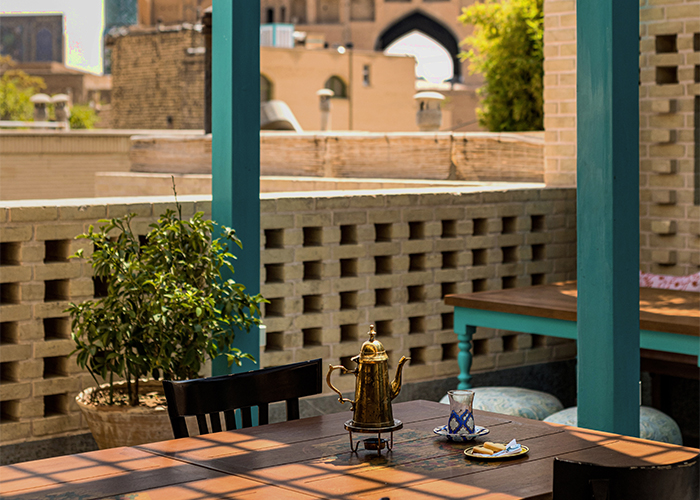THE STORYTELLER II
Tehran,
go to the next section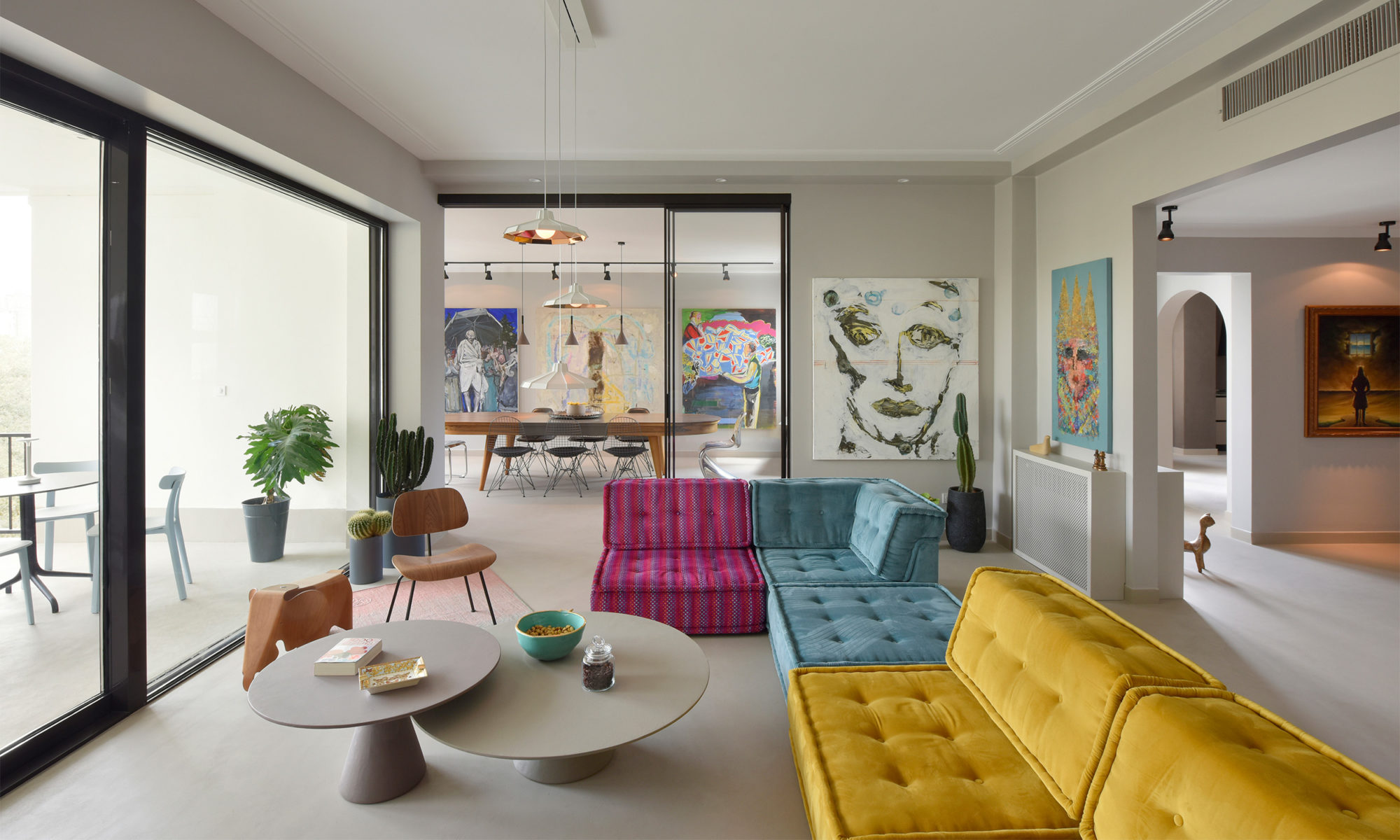
Tehran,
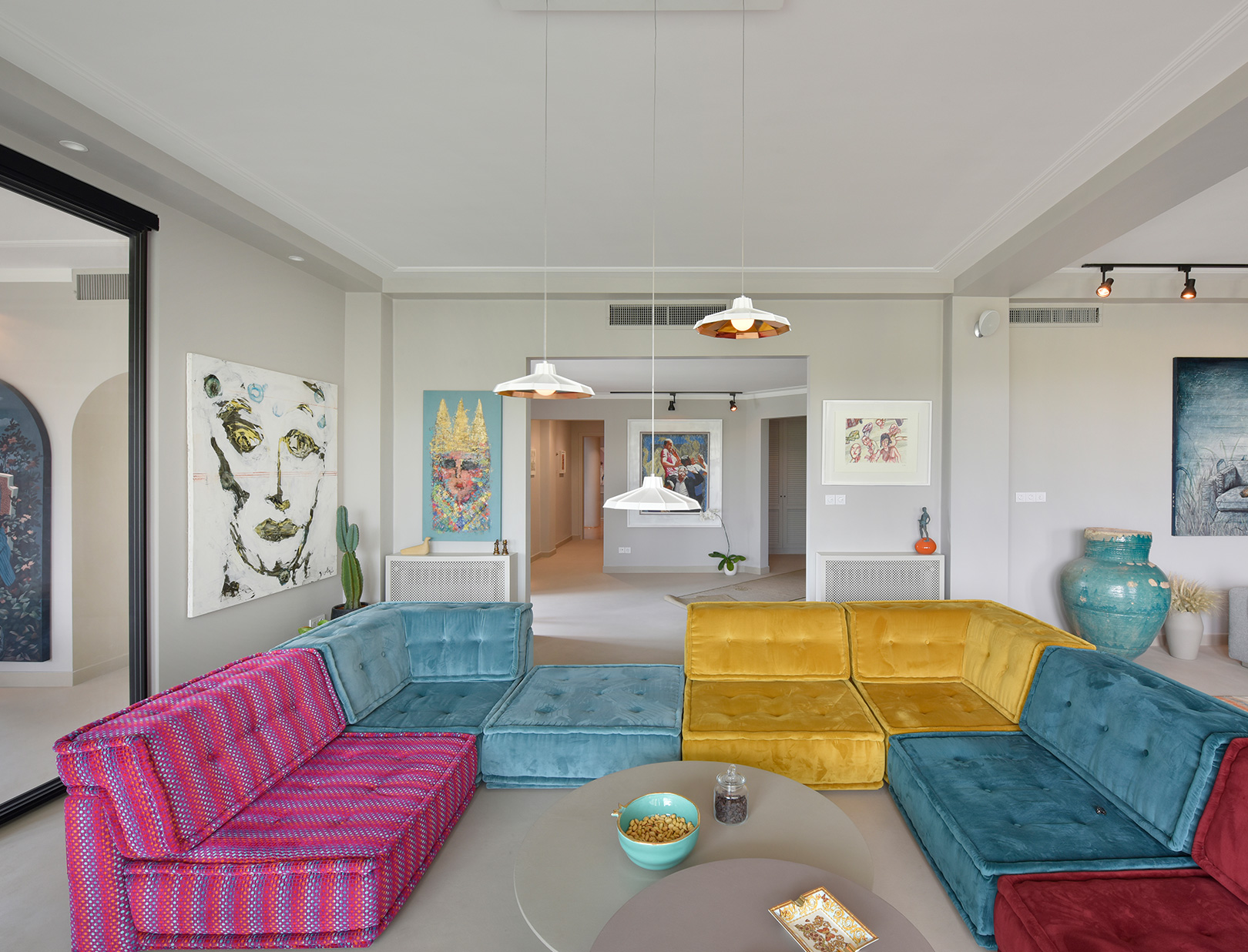

The storyteller was conceived as an interior design project for a collector with a passion for both subtle beauty and strong colours. The 350 square meters apartment was renovated to enhance the quality of surfaces without carrying out any extensive change in the unit structure. The flat, built originally in the 1970s had unusually high ceilings for this type of buildings, this is best utilized by keeping the original window frames but modifying the internal layout to get the best exposure during the different hours of the day based on the living rhythm of occupants.
An internal wall between the dining room and the lounge was removed and subsequently replaced by sliding glass doors to both maintain an intimate dining experience and to let the sitters enjoy an exciting view of artworks hung on the dining room back wall. The kitchen is gracefully linked to both the lounge and the bedrooms area through arch-shaped entrances which serenely infuses a touch of traditional design into an otherwise contemporary interior.
Micro-cement is used to cover the floor in the sitting and dining areas as well as in the kitchen and hallways; its mild tone helped to create a zen-like mood, while the original wooden floor is then re-introduced in the bedrooms to both bring back the charm of the original design and to create a warmer feel for the most intimate parts of the apartment.
